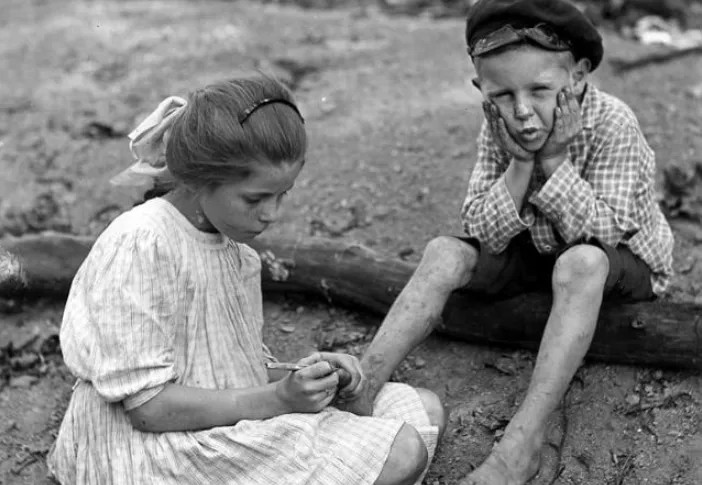Peter Wille (1931–71) had an unflagging passion for architecture. Emigrating from Ceylon (now Sri Lanka) with his wife during the 1950s, he settled in the newly developed suburb of Mount Waverley, in Melbourne’s south-east.
 |
| View from north of Deakin Hall, Monash University, Clayton, 1962 |
Wille was employed by the firm Smith, Tracey, Lyon & Brock as an architectural draftsman, and he also contributed to the architectural journal Building ideas. In his spare time, he photographed buildings across Melbourne, particularly in pockets of the south-east, compiling a vast archive of more than 6000 meticulously annotated color slides.
In 1955, Wille began corresponding with architect Robin Boyd. Over the next 15 years, they developed a friendship centered on sharing and critiquing ideas. On 16 November 1971, Wille was killed in a tragic road accident while out photographing a building. His death came only one month after that of Robin Boyd.
Peter Wille’s carefully compiled archive is not only a significant record of a critical period in Australian architecture, it also illustrates one person’s love of the buildings, environment and ideas that surrounded him.
These amazing photos from Monash Public Library Service were taken by Peter Wille that show architecture and construction of Melbourne in the 1960s.
 |
| House on corner of Bruce Street and Wiaktun Crescent, Mount Waverley, Chancellor & Patrick, 1962 |
 |
| 34 Waimarie Drive, Mount Waverley, designed by Geoffrey Woodfall, 1963-64 |
 |
| A.N.Z. Bank, Ferntree Gully Road, Notting Hill, 1963 |
 |
| House, 32 Amber Grove, Mount Waverley, 1963 |
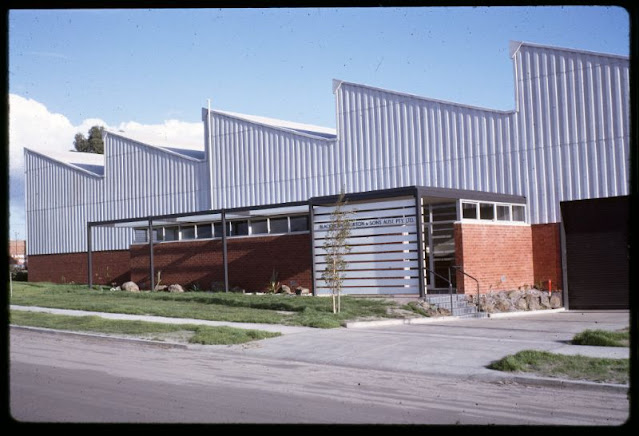 |
| Factory and offices for Blackwood Morton & Sons, corner Main Road and Whiteside Road, Clayton South, 1964 |
 |
| Fischer & Porter offices and factory, designed by Garnet Alsop and partners, Whiteside Road, Clayton South, 1964 |
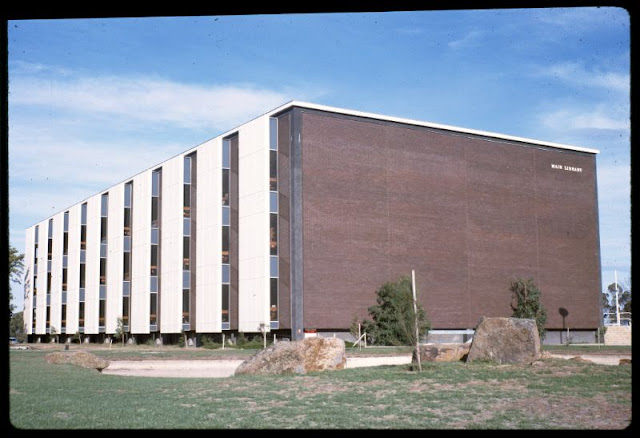 |
| Main Library, Monash University, Wellington Road, Clayton, 1964-65 |
 |
| Rear view of house at 49 Townsend Street, Glen Waverley, by Brine Wierzbowski & Assoc., 1964 |
 |
| Sports pavillion for Wesley College Junior School, 620 High Street Road, Glen Waverley, designed by Bates, Smart & McCutcheon, 1964 |
 |
| 1 Sandgate Avenue, Glen Waverley, 1965-66 |
 |
| 6 Yatama Court, Mount Waverley, by Murphy and Alekna (architects), 1965 |
 |
| 9 Yatama Court, Mount Waverley, designed by Murphy and Alekna, 1965 |
 |
| A. V. Jennings Industries Head Office, corner Springvale Road and Wellington Road, Mulgrave, designed by L. M. Perrott and partners, 1965 |
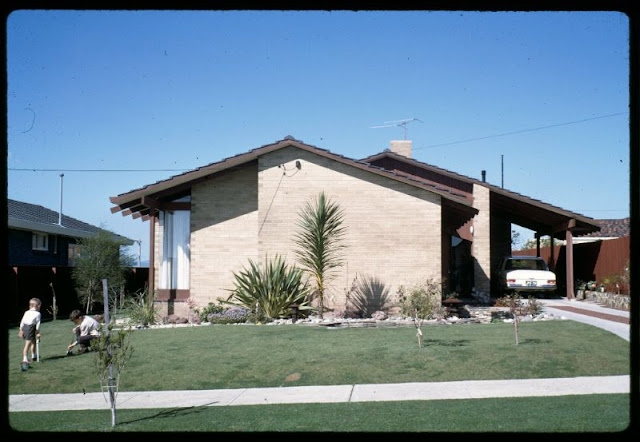 |
| House at 14 Sanday Street, Glen Waverley, designed by Chancellor & Patrick, 1965 |
 |
| R.G. Menzies School of Humanities in background with Union Building in foreground, Monash University, Clayton, circa 1965 |
 |
| Warden's residence with Howitt Hall under construction, Monash University, Blackburn Road, Clayton, 1965 |
 |
| 10 Glendowan Road, Mount Waverley, designed by Bud Alekna, 1966 |
 |
| 85 Lum Road, Wheelers Hill, house built for for Mr. Graham Moore designed by Romberg & Boyd, 1966 |
 |
| 313 Gallaghers Road, Glen Waverley, Brine Wierzbowski Assoc., 1966-67 |
 |
| Doctor's Surgery 60 Marianne Way, Mount Waverley, 1966-67 |
 |
| Flats for Monash University staff, 221 Clayton Road, Clayton, 1966 |
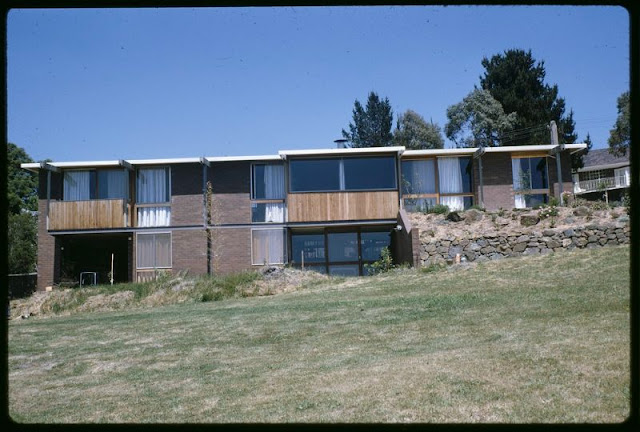 |
| House for Mr. W. Phillips, 5 Pleasant View Crescent, Wheelers Hill (formerly Glen Waverley) designed by Brine Wierzbowski Assoc., 1966 |
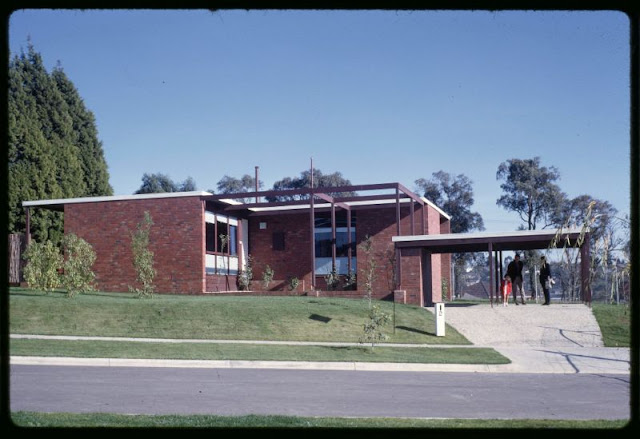 |
| House RB.001 for Lend Lease Homes Pty. Ltd., 2 Glen Tower Drive, Appletree Hill estate, Glen Waverley, designed by Robin Boyd, 1966 |
 |
| House RB.002 for Lend Lease Homes Pty. Ltd., 6 Glen Tower Drive, Glen Waverley, Appletree Hill estate, designed by Robin Boyd, 1966 |
 |
| House RB.004 for Lend Lease Homes Pty. Ltd., 10 Glen Tower Drive, Glen Waverley, Appletree Hill estate, designed by Robin Boyd, 1966 |
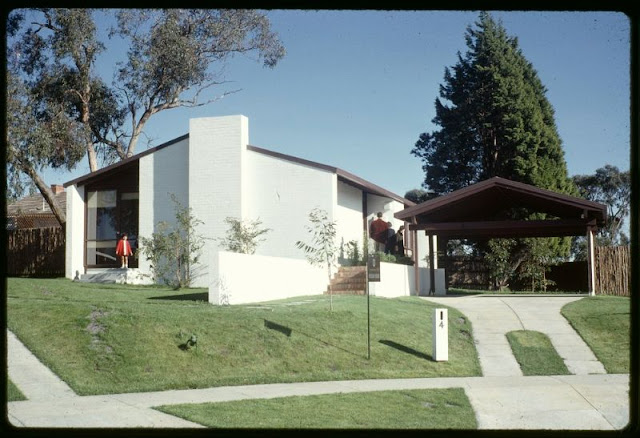 |
| House RB.005 for Lend Lease Homes Pty. Ltd., 4 Glen Tower Drive, Appletree Hill estate, Glen Waverley, designed by Robin Boyd, 1966 |
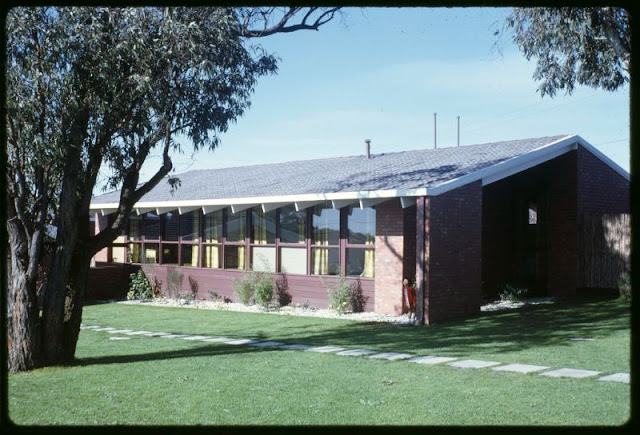 |
| House RB.008 for Lend Lease Homes Pty. Ltd., 8 Glen Tower Drive, Glen Waverley, Appletree Hill estate, designed by Robin Boyd, 1966 |
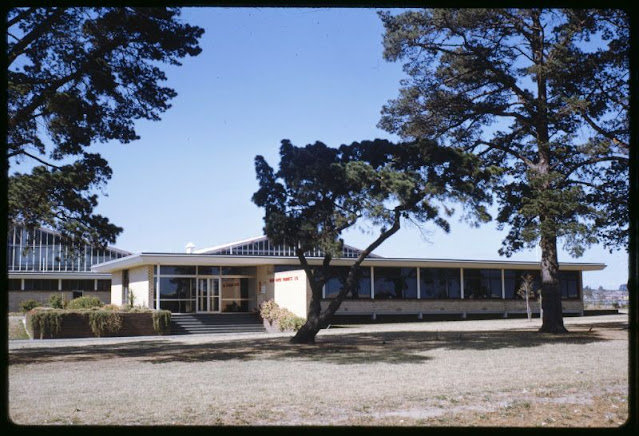 |
| Reed Paper Products factory and offices, 227 Wellington Road, Mulgrave (formerly North Clayton), 1966-67 |
 |
| St. Peter's Catholic Church, Clayton, 1966-67 |
 |
| Three home units, 1 Amber Grove, Mount Waverley, designed by L. V. Connell, 1966-67 |
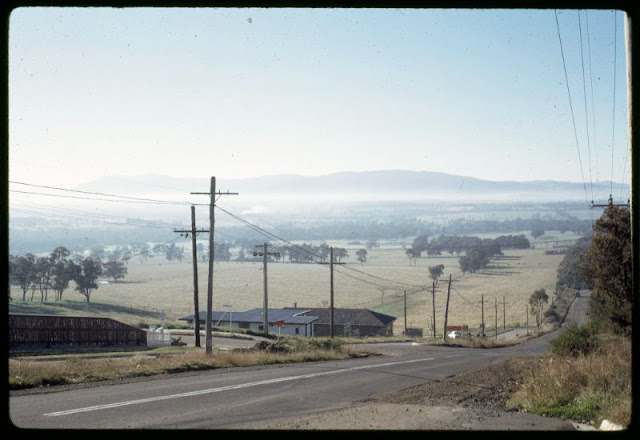 |
| View along Waverley Road, towards Sterling Crescent from intersection with Pleasant View Crescent, circa 1966 |
 |
| 4 Annetta Court, Wheelers Hill, designed by Brine Wierzbowski Assoc., 1967 |
 |
| Bio-Chemistry and Physiology Building, Monash University, Wellington Road, Clayton, 1967-68 |
 |
| Factory and offices of Herbert Adams Holdings, corner Springvale Road and Wellington Road, Mulgrave (formerly North Clayton), design service by Architect Murray Nankervis, 1967 |
 |
| Factory for Perkins-Elmer, 701 Springvale Road, Springvale North (now Mulgrave), 1967 |
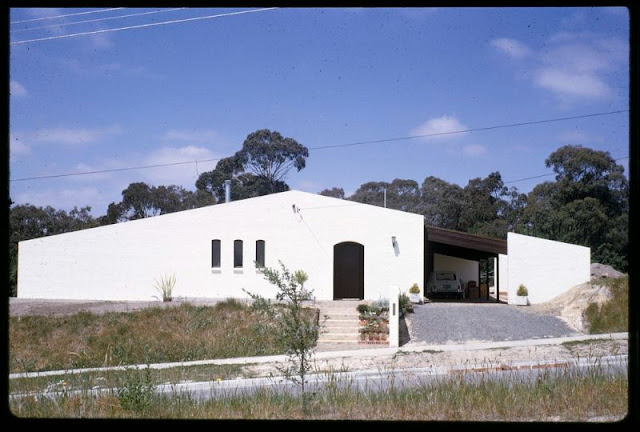 |
| House for Mr. Charles Sherington, 50 Highwood Drive, Wheelers Hill, designed by Paul Reid, 1967 |
 |
| Letterbox at 46 Illuka Crescent, Mount Waverley, December 1967 |
 |
| Lot 572, 12 Grosvenor Avenue (corner with Glengariff Drive), Valewood estate, Mulgrave (formerly North Springvale), A. V. Jennings builders, Ian J. Smith architect, 1967 |
 |
| Matthew Flinders Motel/Hotel, Warrigal Road, Chadstone, John Summers, 1967-68 |
 |
| Mobil Service Station, Wanda Street at Valewood Drive, Valewood Estate, Mulgrave (formerly North Springvale), Winston Hall & Assoc., 1967 |
 |
| Monash University Howitt Hall and Warden's Residence, corner Blackburn Road and Normanby Road, North Clayton, circa 1967 |
 |
| Monash University Howitt Hall, Farrer Hall and Warden's Residence, corner Blackburn Road and Normanby Road, North Clayton, circa 1967 |
 |
| Rear of spec. house 'Split level' for Pettit & Sevitt P/L., 178 Lum Road, Wheelers Hill, 1967-68 |
 |
| Spec. house 'Split level' for Pettit & Sevitt P/L., 178 Lum Road, Wheelers Hill, 1967-68 |
 |
| Spec. house 'Split level' for Pettit & Sevitt P/L., 180 Lum Road, Wheelers Hill, 1967-68 |
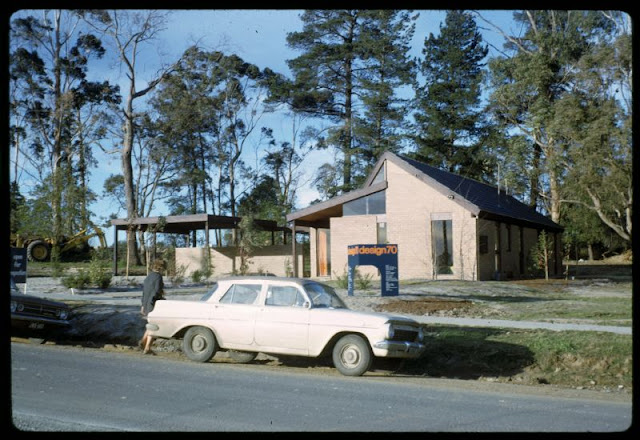 |
| Design 70 display house by Cocks & Carmichael, 146 Lum Road, Wheelers Hill, 1968 |
 |
| Spec House, 9 Farquharson Street, Mount Waverley, 1968 |
 |
| View from Monash University campus, Clayton, towards Corpus Christi Seminary (now Victoria Police Academy), Glen Waverley, circa 1968 |
 |
| Warden's Residence, Monash University Clayton campus, corner of Blackburn Road and Normanby Road, circa 1968 |

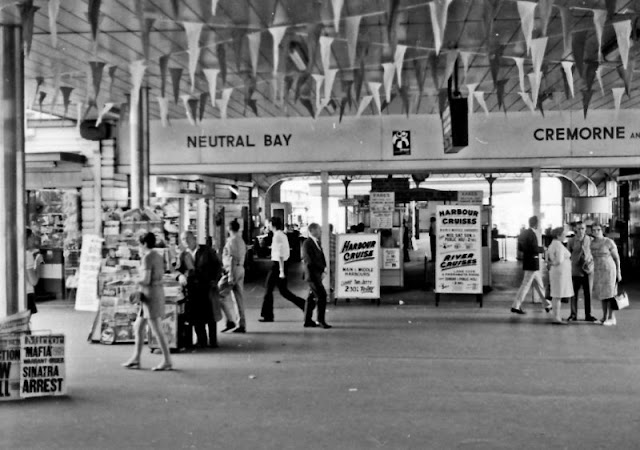
-1710250167.jpg)
